|
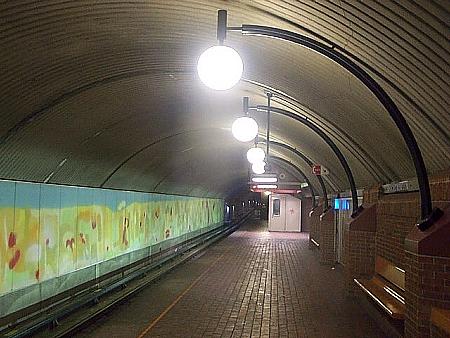 |
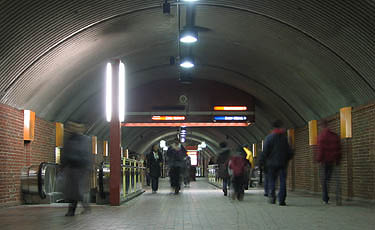 |
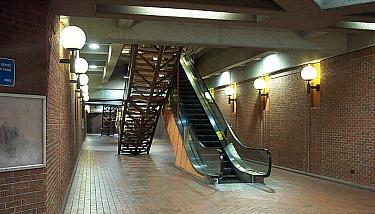 |

In order to reduce the amount of demolition necessary, this station was planned essentially as three parallel vaulted tunnels; the blue line platforms on one side, the orange on the other, with the stacked corridors running between them to the mezzanine and entrance. The tunnels are joined by four smaller transverse tunnels.
Due to these space constraints, the stairs between platform levels have had to be positioned quite creatively. Six flights are centralized and an additional flight is off to each side.
 |
In Snowdon, conversely, the upper level has the outbound Côte-Vertu and inbound Snowdon terminus platforms, and the lower level has the inbound Montmorency and outbound Saint-Michel platforms. Passengers travelling into town from the blue line thus have to go down stairs to transfer.
The reason for this is that earlier plans called for the blue line to be extended from Snowdon westward into Notre-Dame-de-Grâce, in which situation the line placement would have made more sense.
However, the current layout at least facilitates transfers for journeys within the Côte-des-Neiges neighbourhood (Snowdon to Plamondon and Côte-des-Neiges).
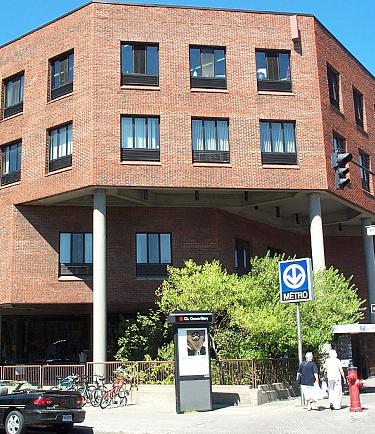 |
 |
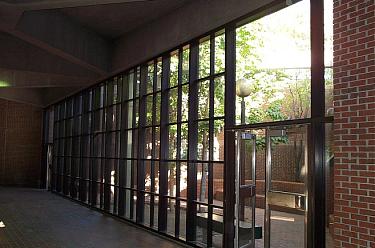 The station's single entrance is integrated into a four-story brick building housing STM offices. Underneath the building's overhang is an attractive sunken garden, bedecked with trees and ivy. This garden allows light through picture windows in the mezzanine, from where it is accessible to travellers. In more hospitable weather it is a pleasant place to sit.
The station's single entrance is integrated into a four-story brick building housing STM offices. Underneath the building's overhang is an attractive sunken garden, bedecked with trees and ivy. This garden allows light through picture windows in the mezzanine, from where it is accessible to travellers. In more hospitable weather it is a pleasant place to sit.
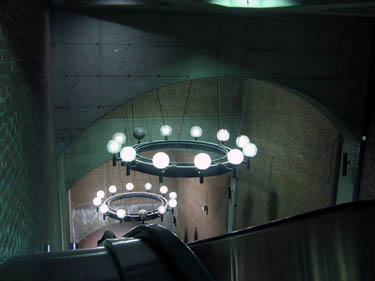 |
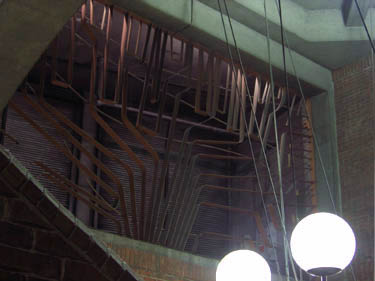 |
The mezzanine is connected to the station's central tunnel by a steep, single escalator shaft, made more dramatic by the addition of large, circular chandeliers. A ventilation shaft over the escalators is concealed by one of the station's artworks, a sculptural grille with flamelike forms in terra-cotta-coloured metal. This work, created by the station's architect, is used to good aesthetic effect in addition to its utilitarian function.
All the walls and floors, from the building's exterior to the platforms, are of Eastern Townships red clay bricks. An early plan to have one of the platforms left as naked rock, like some metro stations in Stockholm, had to be abandoned for security reasons. However, on the upper platform, windows have been placed looking in on the natural rock formations from which the station was excavated. Along with interpretive signs, these views are an interesting look at what was here before the metro.
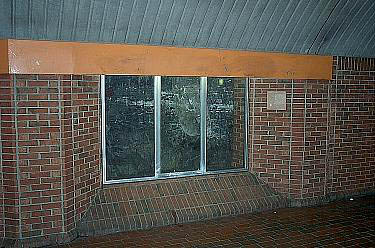 |
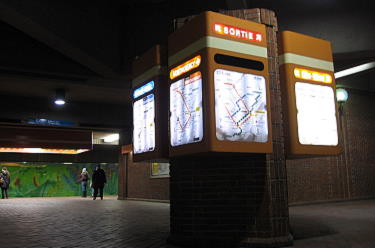 |
Another unique feature is the cube-shaped sign holders in the station's central cores. As these are unable to accommodate the standardized signs used in the rest of the stations, they went without updates for a long time (they showed the old name for Berri-UQAM station, Berri-de Montigny, well into the 2000s); but they have been recently refitted with specially made system maps, line maps, and tables of attractions.
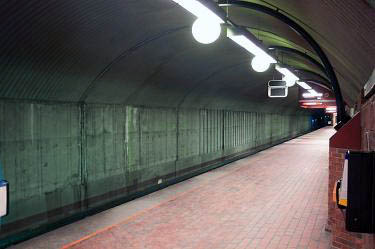 Platform after removal of the murals |
The STM and the artist are collaborating on a restoration plan; the murals have been removed and repainted, and are to be partially reinstalled. However, this is slow in coming, and so far only the "Summer" mural on the Saint-Michel platform and "Spring" on the Montmorency platform have been reinstalled.
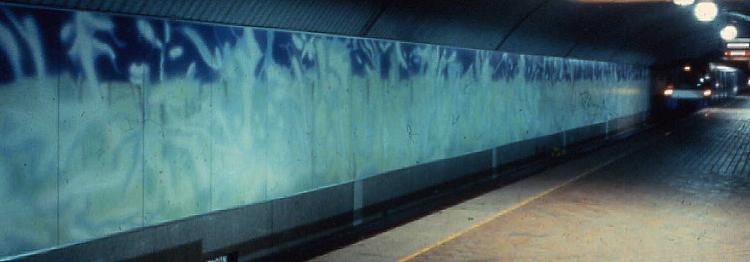
The Côte-Vertu mural (Winter) before being damaged
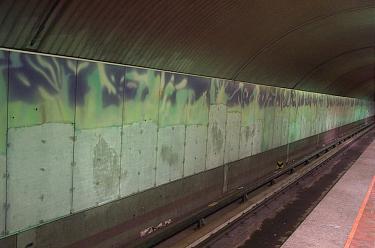 Côte-Vertu (Winter) |
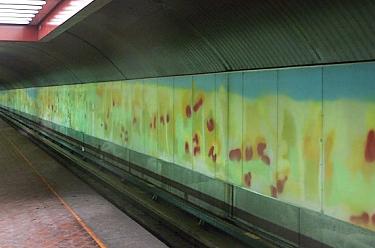 Snowdon terminus (Autumn) |
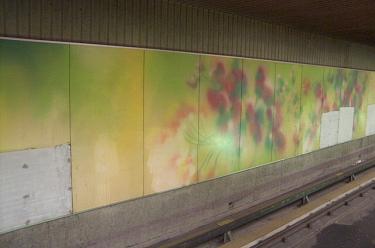 Montmorency (Spring) |
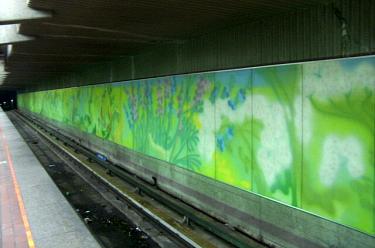 Saint-Michel (Summer) |
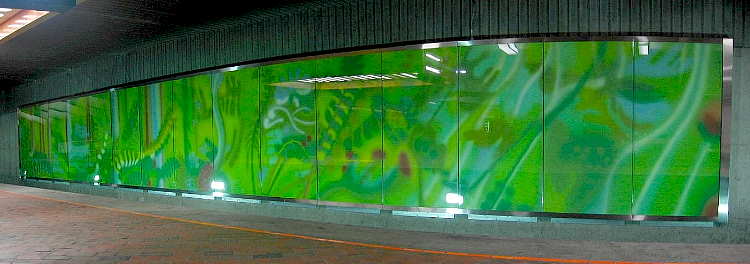
A reinstalled portion of the Saint-Michel mural (Summer)

The four sections of the Montmorency mural (Spring)
| ||