|
|

This station, dug in tunnel, is unremarkably decorated in grey granite, with orange panels setting off the accesses at either end of the platforms.
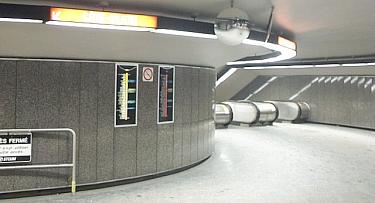
|
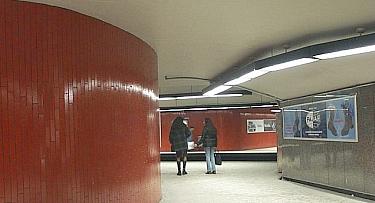
|
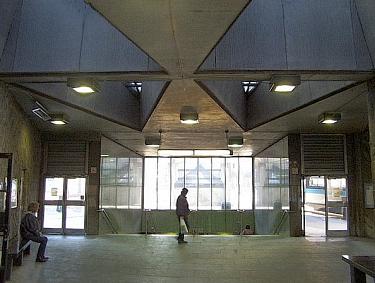 The main access, at the southern end of the station, has no transept; instead, separate stairways lead from the control zone to two entrances on either platform. This area is characterized by its unusual curved walls at the platform and mezzanine levels. These serve as funnels to make traffic flow more efficient.
The main access, at the southern end of the station, has no transept; instead, separate stairways lead from the control zone to two entrances on either platform. This area is characterized by its unusual curved walls at the platform and mezzanine levels. These serve as funnels to make traffic flow more efficient.
This access leads out to an arrowhead-shaped entrance pavilion projecting out along the edges of a small square on Rue Saint-Joseph. Canopied bus shelters run along the edges. This building is well supplied with natural light, and also houses a skylight illuminating the control zone below.
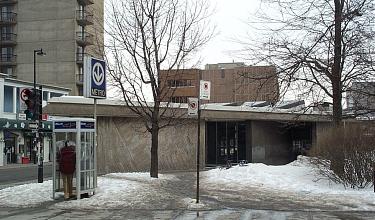
|
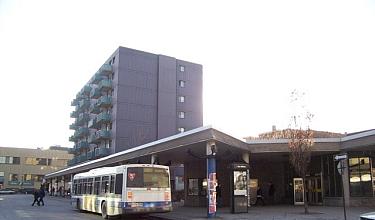
|
The northern entrance on av. Laurier is a very small building which is equipped with one of only four automatic entrances in the metro network. (The other three are at Fabre, D'Iberville, and Jean-Talon.)
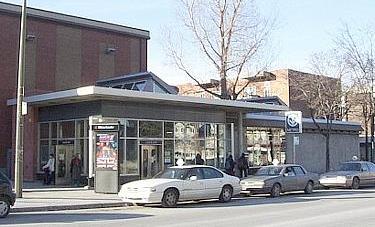
|
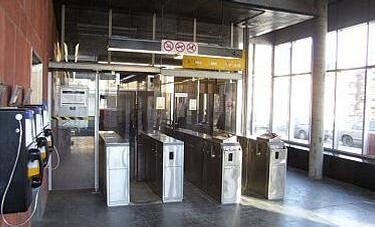
|
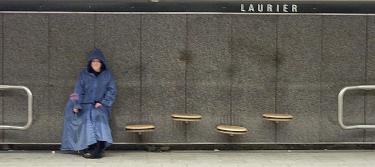 One well-known and somewhat eerie aspect of this station is the ghostly imprints in the granite wall cladding, made by the oil of countless heads rested against the wall by passengers waiting for trains.
One well-known and somewhat eerie aspect of this station is the ghostly imprints in the granite wall cladding, made by the oil of countless heads rested against the wall by passengers waiting for trains.
| ||