|
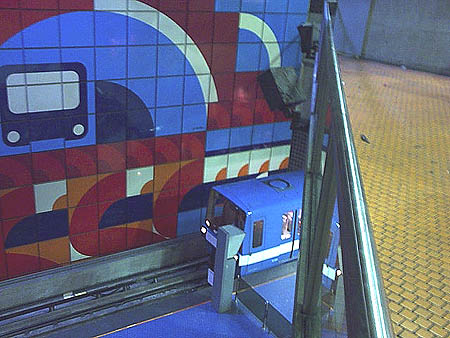 |
 Originally a single-line station on the orange line in the original part of the metro network, in 1986 this station was adapted to serve as a transfer station to the newly-created blue line. From the original orange-line trainroom, an expansive set of corridors and galleries had to be built to link to the blue line.
Originally a single-line station on the orange line in the original part of the metro network, in 1986 this station was adapted to serve as a transfer station to the newly-created blue line. From the original orange-line trainroom, an expansive set of corridors and galleries had to be built to link to the blue line.
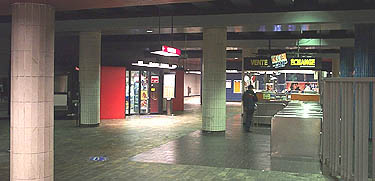 The original platform is a quite reasonable, if unspectacular, example of the unadorned architecture common to the initial north-south section of the orange line.
The original platform is a quite reasonable, if unspectacular, example of the unadorned architecture common to the initial north-south section of the orange line.
The mezzanine, at the southern end of the station, is a linear area linking several different accesses. It overlooks the rails in a spacious volume supported by an attractive series of oval pillars clad in brushed stainless steel. The majority of the platform, built in tunnel, is clad in off-white tiles.
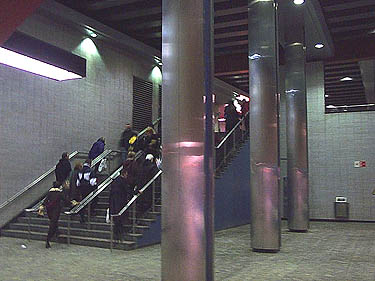 |
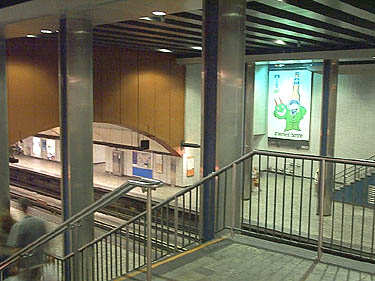 |

Several corridors - some of them quite long - lead to the galleries linking the blue line platforms to the rest of the station. One corridor leads from the south end of the Côte-Vertu platform, at the foot of the stairs, to the western gallery; each orange-line platform is also joined to one of the two galleries. The galleries are also linked by a corridor on the lower level.
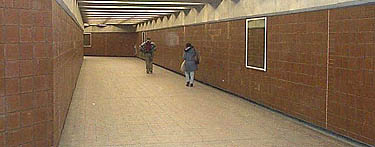 |
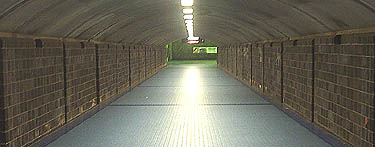 |
The galleries themselves are three-storey excavations, one on either side of the orange-line station. Each has an upper level providing access to the orange-line station, and two lower levels providing access to the Snowdon and Saint-Michel platforms. The levels are visually linked by openings, providing striking views from the parapets overlooking the platforms below. Both are lit with skylights.
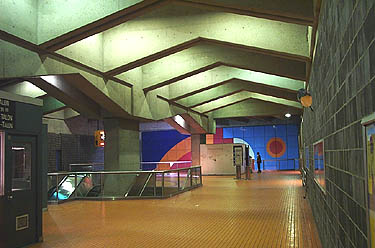 |
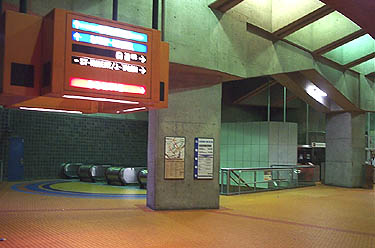 |
The blue line platforms are placed one on top of the other, rather than side-by-side; this was done to avoid having to close the orange line during construction. The Snowdon platform is above the Saint-Michel one. Most of the platform area is in tunnel, though the western gallery provides a high volume rising above the Snowdon platform.
The decoration of the blue-line platforms is substantially different from the orange line, being principally done with dark stone wall cladding; the walls above the rails are decorated with arrow motifs representing the direction of movement of the train.
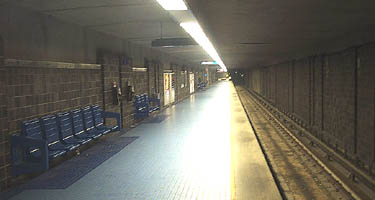 |
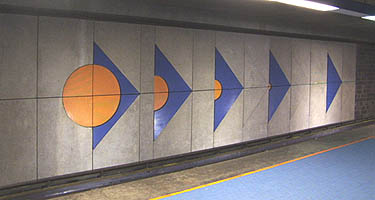 |
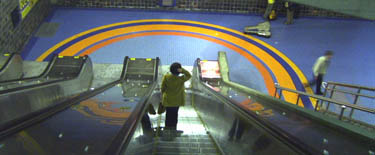 |
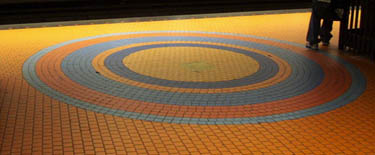 |
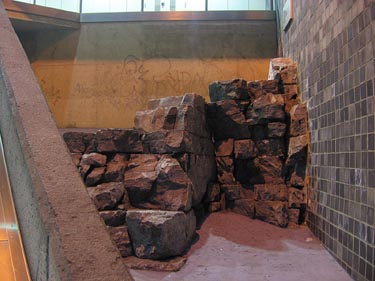 Indeed, the decoration of all of the new areas is different from and much more extensive than the plain design of the orange line. One of the most striking features is the use of brightly coloured Sialex floor tiles. These tiles, in shades of blue and orange, serve as directional indicators to help passengers find their way between the lines.
Indeed, the decoration of all of the new areas is different from and much more extensive than the plain design of the orange line. One of the most striking features is the use of brightly coloured Sialex floor tiles. These tiles, in shades of blue and orange, serve as directional indicators to help passengers find their way between the lines.
These tiles are found not only in the galleries and blue-line platforms, but also on the orange-line platforms outside the hallways leading to the blue line. The floor motifs and the arrow murals mentioned above were created by the architect of the new part of the station, Gilbert Sauvé.
Another interesting feature is the outcroppings of the native Chazy limestone, preserved in their natural state behind the staircases connecting the Saint-Michel line to the levels above.
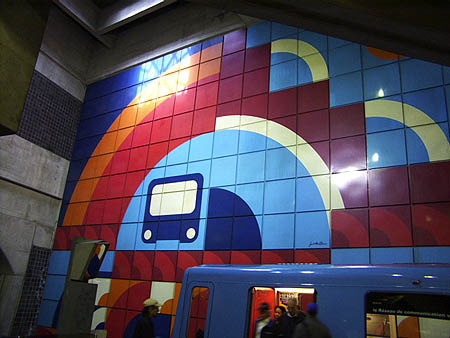 The most prominent work, however, is a huge mural of 256 panels by Judith Klein on the platform-side wall of the western gallery, above the Snowdon line but continuing down to the Saint-Michel level. Is train motifs in orange and blue symbolize the dynamism and movement created by the encounter of lines at this junction.
The most prominent work, however, is a huge mural of 256 panels by Judith Klein on the platform-side wall of the western gallery, above the Snowdon line but continuing down to the Saint-Michel level. Is train motifs in orange and blue symbolize the dynamism and movement created by the encounter of lines at this junction.
The large floor space of the upper level of the western gallery contains a stationmaster's office, while the eastern gallery includes a second, automated ticket barrier, one of only four in the network. This provides access to a far-flung station entrance integrated into the Plaza Saint-Hubert.
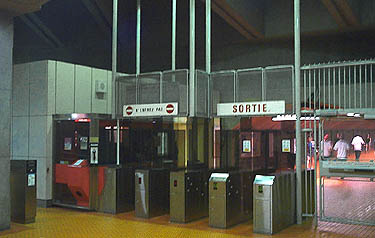 |
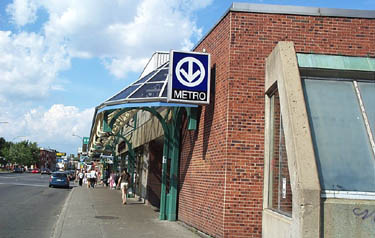 |
As for the other entrances served by the main mezzanine, there are a total of four: one entrance integrated into the Tour Bell, underground city access to the shopping mall in the same tower, and two kiosks on either side of rue Jean-Talon. The northern one is original to the station's opening in 1966, in a typical 60s modernist concrete design; it has been integrated into an apartment tower. The south one, in a very different style, was built during Réno-Métro 1999-2000 to replace a temporary kiosk.
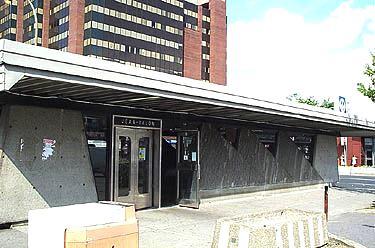 |
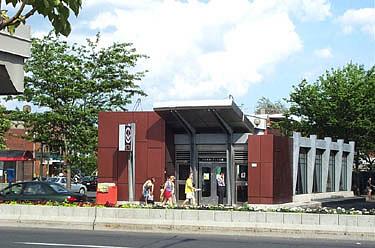 |
| ||