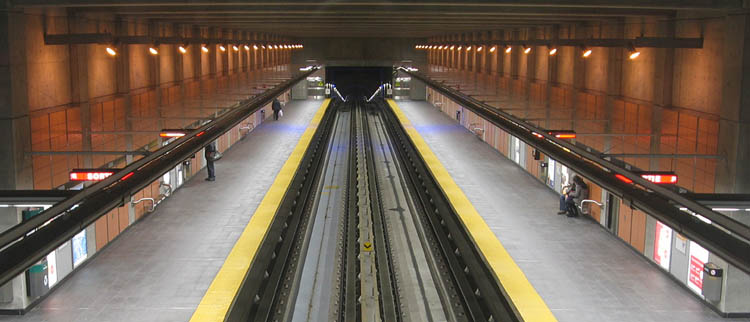
|
|
|
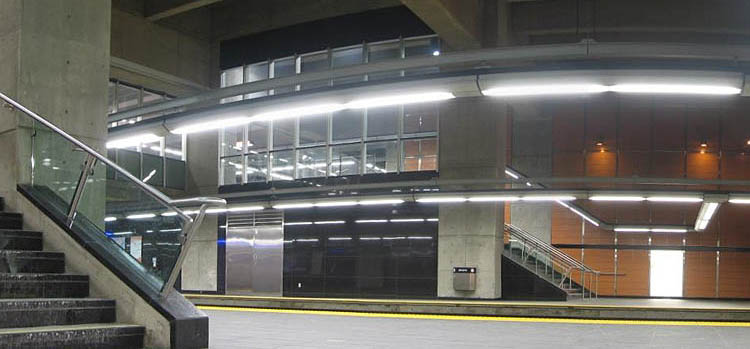
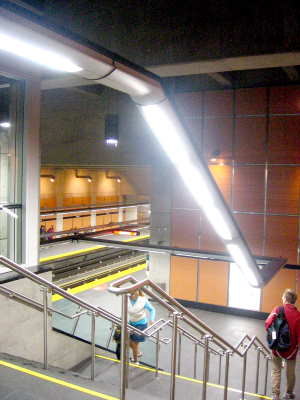 This station is marked by simplicity in materials and layout. The platform level takes the simplest of forms and the cleanest of lines -- a plain rectangular prism, in earth tones that match the station's other natural colours such as stainless steel, glass, bare concrete, and black granite. Spotlights throw pools of orange light onto the wall above each panel of terra-cotta tiles.
This station is marked by simplicity in materials and layout. The platform level takes the simplest of forms and the cleanest of lines -- a plain rectangular prism, in earth tones that match the station's other natural colours such as stainless steel, glass, bare concrete, and black granite. Spotlights throw pools of orange light onto the wall above each panel of terra-cotta tiles.
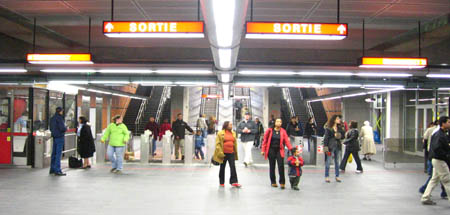
Wide staircases lead from the platforms to the bridge, glassed in for fire safety reasons, and on to the wide ticket hall and its central bank of escalators. As at the other Laval stations, the escalator shaft is topped with a skylight, to admit daylight and help passengers orient themselves.

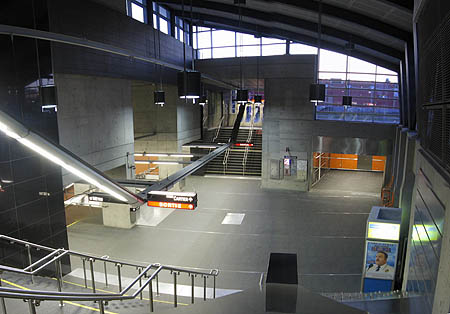 The sprawling entrance pavilion, for its part, has a more idiosyncratic design. The station access is a triangular volume on two levels: the entrances at either end, and a sunken central area at the top of the escalators.
The sprawling entrance pavilion, for its part, has a more idiosyncratic design. The station access is a triangular volume on two levels: the entrances at either end, and a sunken central area at the top of the escalators.
With its legs emphasizing the urban fabric by being set parallel to boul. Cartier and boul. des Laurentides, and its hypotenuse lying parallel to the metro line, the triangular shape serves to unite the aboveground city and the metro.

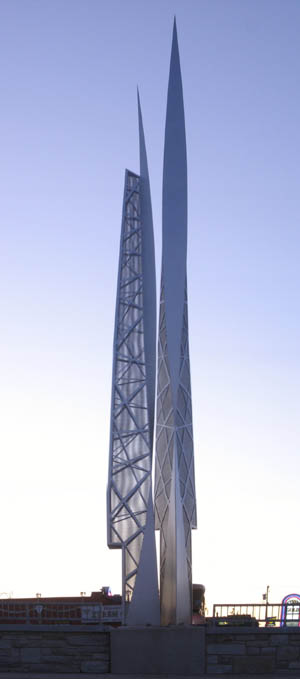 The central area is glassed all the way to the floor; it looks out onto a striking sunken garden in front of the pavilion, a natural element designed to humanize the busy intersection and fill the station with light.
The central area is glassed all the way to the floor; it looks out onto a striking sunken garden in front of the pavilion, a natural element designed to humanize the busy intersection and fill the station with light.
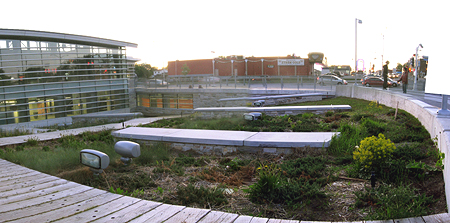
This garden is the site of the station's artwork, a tall stainless-steel spire set on the garden's edge. The work by Jacek Jarnuskiewicz, entitled L'homme est un roseau pensant III, has multiple meanings.
First, on a formal level, its verticality complements the horizontal spread of the station pavilion. Second, the sculpture and the sunken garden together evoke a wetland, which in fact existed long ago where the station is now located; the sculpture could be a reed, as in its title, while its slender form could also suggest a heron or bittern. Finally, the sculpture is meant to serve as a landmark, a beacon displaying the station's presence in the neighbourhood.

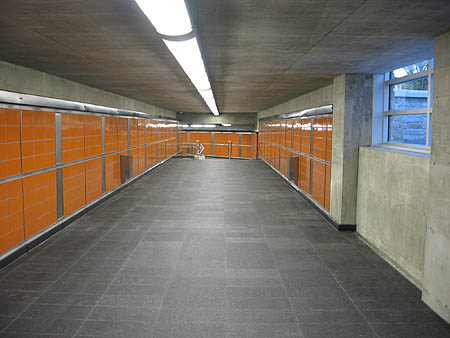
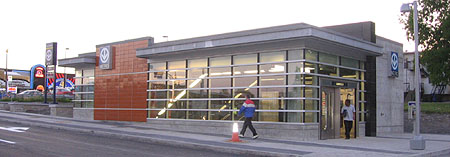
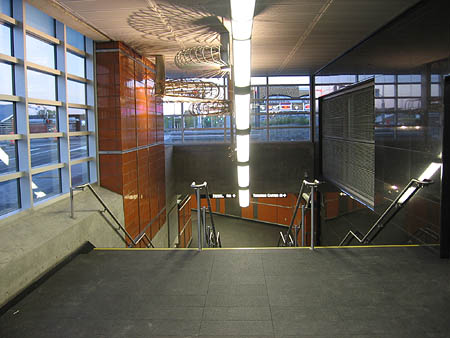
Overhanging the stairway to street level is a new artwork, a set of three semicircular flower- or propeller-shaped metal elements suspended from the ceiling and projecting patterns of shadow onto the ceiling and walls. The work by Yvon Proulx is entitled Dessins suspendus.
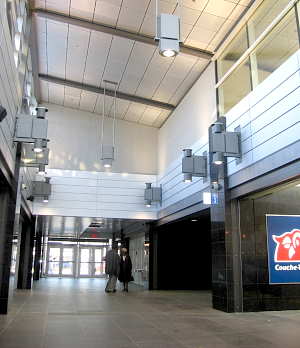
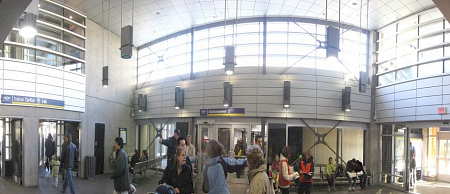
Behind the station pavilion, a terminus building serves its intermodal transit facilities: a major bus terminus and a 465-space park-and-ride lot. The terminus is accessed through the raised area at the southern end of the atrium. A central hall leads to the bus platforms, while a wing to the south contains shops and services around a corridor leading to the parking lot.
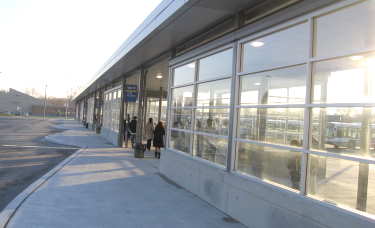 |  |
| ||