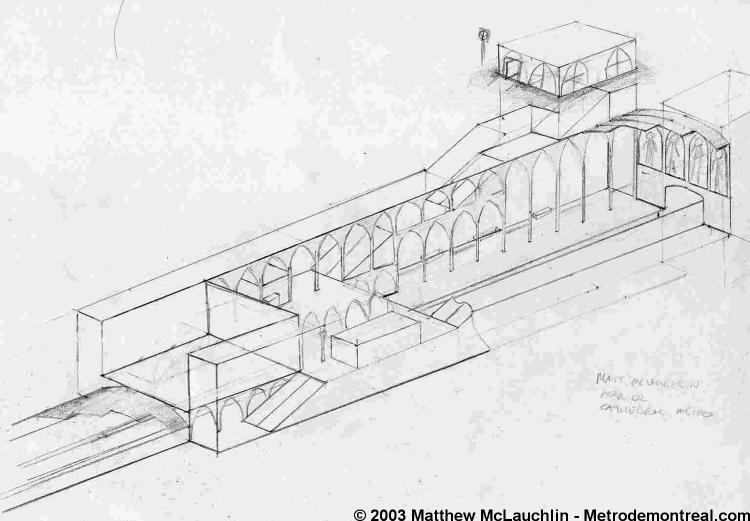Matthew McLauchlin
 Montreal's metro stations are often compared to cathedrals. So why not illustrate the concept literally? The station is built partially in tunnel but with a large cut-and-cover area. The two kiosks are built in a unit with the main part of the station, suggesting the "cathedral's" towers, and concealing the ventilation. On either side of the platforms are "ambulatories" with platform seating below and access walkways between the kiosks and mezzanine above. The mezzanine is in the form of a "balcony" at the end of the cut-and-cover area, over the platform. The cut-and-cover volume is vaulted. The bulkhead of the cut-and-cover volume over the tunnel is supplied with four large stained-glass backlit murals in a highly ecclesiastic style, memorializing the "patron saints" of the Montreal metro:
Architectural details throughout would be Gothic in style. The "ambulatories" would be screened with rows of Gothic pillars and arches, and the kiosk windows would have a similar shape. |