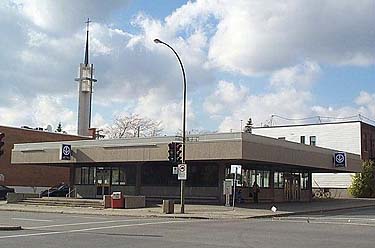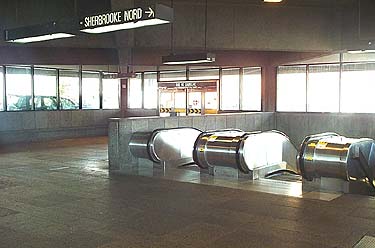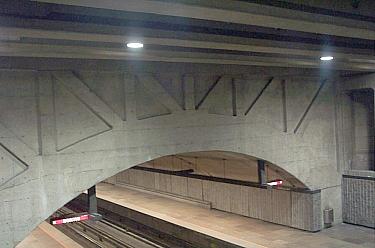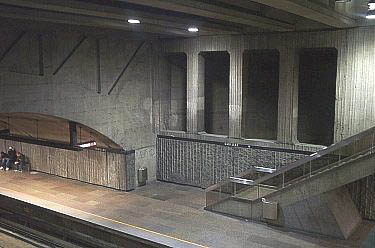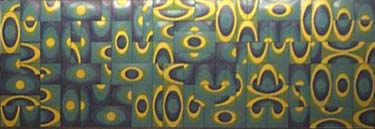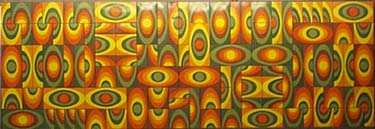|
The walls at platform and mezzanine level are covered with attractive dark grey rough concrete and trimmed in stainless steel. The walls over the platform vaults are decorated with triangular shapes.
Two further accents at platform level are the monolithic forms of the feet of the staircase, and the looming presence of air vents above the Angrignon platform.
On either side of the mezzanine in the tunnels leading to the kiosks are two abstract murals in bright colours, the one to the south predominantly yellow-orange, and the one to the north predominantly blue-green. The pieces are designed to be removed and shuffled around; originally, this was done every season, and miniature versions were made to assist in this. The murals are signed Jean Cartier.
| 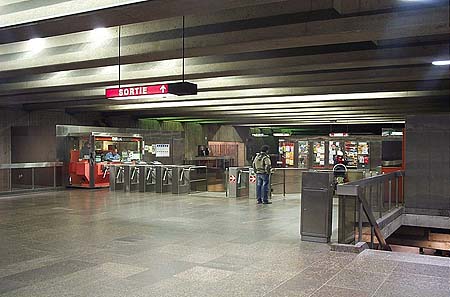
 This station is built according to a symmetrical, functional, modernist plan. Two identical square entrance pavilions, kitty-cornered across an intersection, lead symmetrically into the rectangular ticket hall.
This station is built according to a symmetrical, functional, modernist plan. Two identical square entrance pavilions, kitty-cornered across an intersection, lead symmetrically into the rectangular ticket hall.
